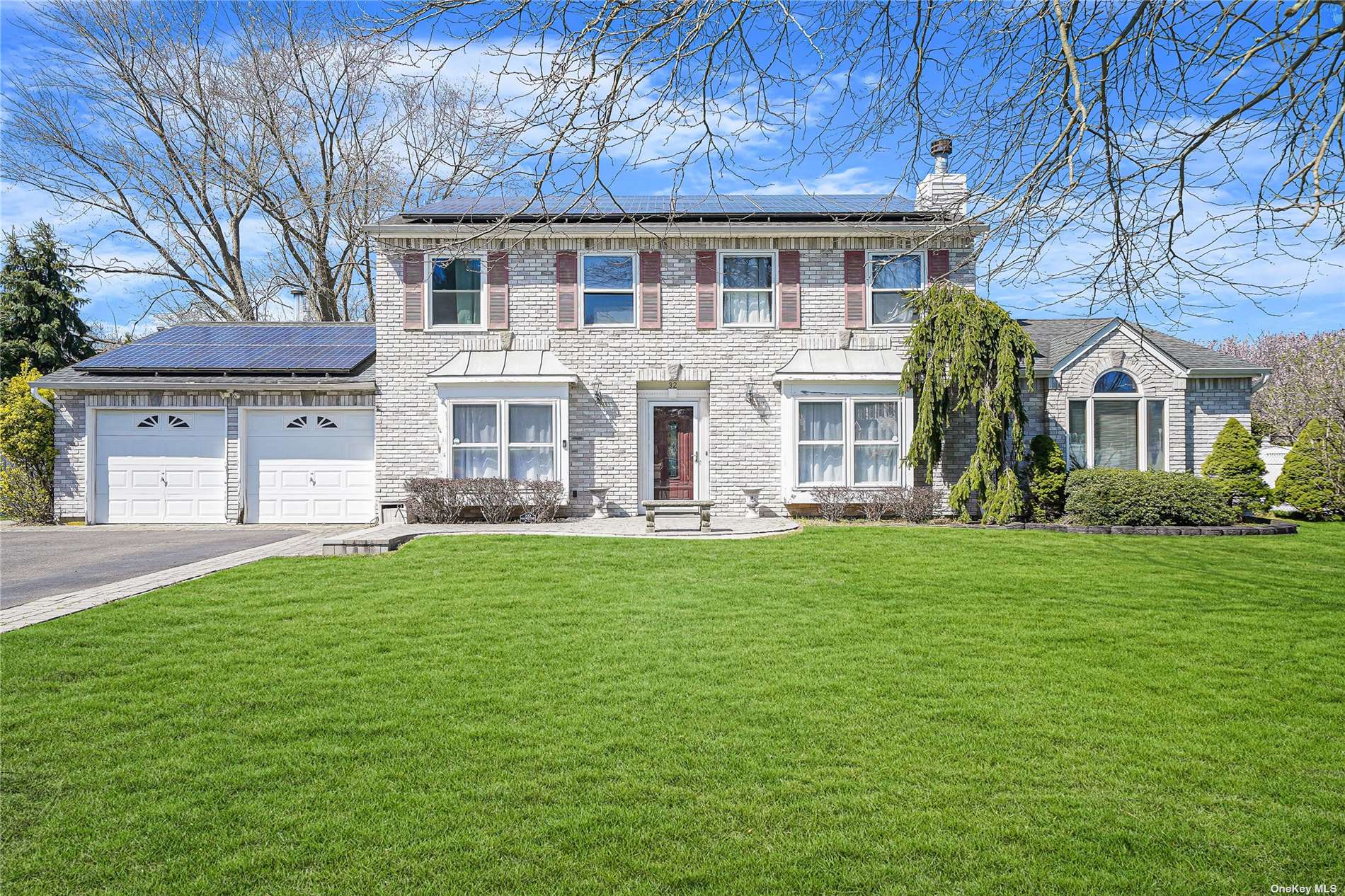$710,000
32 Magnet Street, Stony Brook, NY 11790
Total Taxes: $17,823
Status: Closed
Status: Closed

MLS#:
3392668
- Style: Colonial
- Bedrooms: 4
- Baths: 2 Full 1 Half
- Basement: None
- Parking: Private, Attached, 2 Car Attached, Driveway, On Street
- Schools: Three Village
- Community Features: Park
- Total Taxes: $17,823
- Lot Size: .52
- Lot Sqft: 23087
- Apx. Year Built: 1983
This stately Colonial is located in the picturesque "Timberidge" section of Stony Brook, a private and tranquil location with no through traffic. Once inside you will experience an open floor plan and a floating staircase with Formal Living Room and Dining Room on either side. The Kitchen is updated with granite and stainless steel and is open to a family room with french doors leading to the great room. This great room presents an opportunity to create a home office or guest suite. A wood burning fireplace is open on both sides between the Great Room and the Formal Living Room, a beautiful feature when entertaining. Enter the back yard from either the kitchen or great room to patios and a trex deck. The In Ground Pool is fenced, surrounded with patio areas, and set back, creating a fun Summer Oasis. Additional amenities include leased solar panels, which significantly reduce the homes energy cost, a Principal suite with private bath and main floor laundry.
Floor Plan
- First: Additional
- Second: Additional
Interior/Utilities
- Interior Features: Cathedral Ceiling(s), Den/Family Room, Eat-in Kitchen, Formal Dining Room, Entrance Foyer, Granite Counters, Living Room / Dining Room, Marble Bath, Master Bath, Powder Room
- Fireplace: 1
- Windows: Double Pane Windows, Skylight(s)
- Appliances: Dishwasher, Dryer, Microwave, Oven, Refrigerator, Washer, ENERGY STAR Qualified Dishwasher, ENERGY STAR Qualified Dryer, ENERGY STAR Qualified Refrigerator, ENERGY STAR Qualified Stove, ENERGY STAR Qualified Washer, ENERGY STAR Qualified Water Heater
- Heating: Oil, Hot Water
- Heat Zones: 2
- Sep HW Heater: y
- A/C: Central Air
- Water: Public
- Sewer: Sewer
- # Floors in Unit: Two
Exterior/Lot
- Construction: Advanced Framing Technique, Brick, Vinyl Siding
- Parking: Private, Attached, 2 Car Attached, Driveway, On Street
- Lot Features: Level, Sloped, Private
- ExteriorFeatures: Sprinkler Lawn System
- Porch/Patio: Deck, Patio
- Pool: Inground Pool
Room Information
- Bedrooms: 4
- Baths: 2 Full/1 Half
- # Kitchens: 1
Financial
- Total Taxes: $17,823